The Cloudpoint team is pleased to announce the launching of its turn-key Indoor Mapping capabilities for campuses and facilities. When a large manufacturer in Davenport, IA reached out for help with visualizing their facility and interior assets, Cloudpoint was more than ready to answer the call. Their specific needs focus on interior mapping of production equipment and machinery placement, structural facility components, and aisleways. The data collection team completed both indoor and outdoor 3D scanning during the early hours of the morning while the facility had limited production during 2nd shift. The next steps consist of generating highly accurate floor plans that detail equipment footprints along with ID numbers, photos, and links to equipment documentation. The Client will have the ability to use their new indoor space management application (built on Esri’s ArcGIS platform) for planning and monitoring future expansion within the facility before they move a single piece of equipment. With the new mapping technology platform, they plan to save hours of time in relocating equipment and never have to move things more than once.
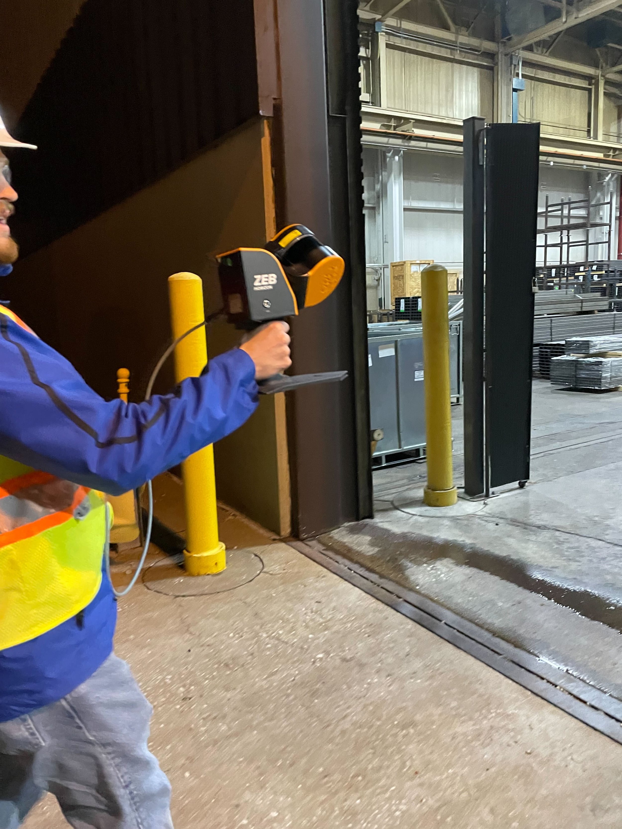
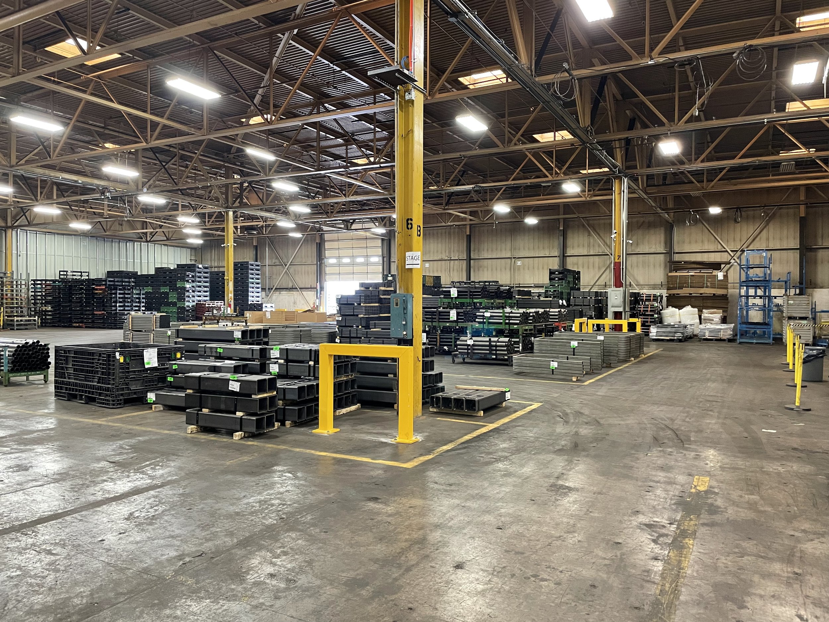
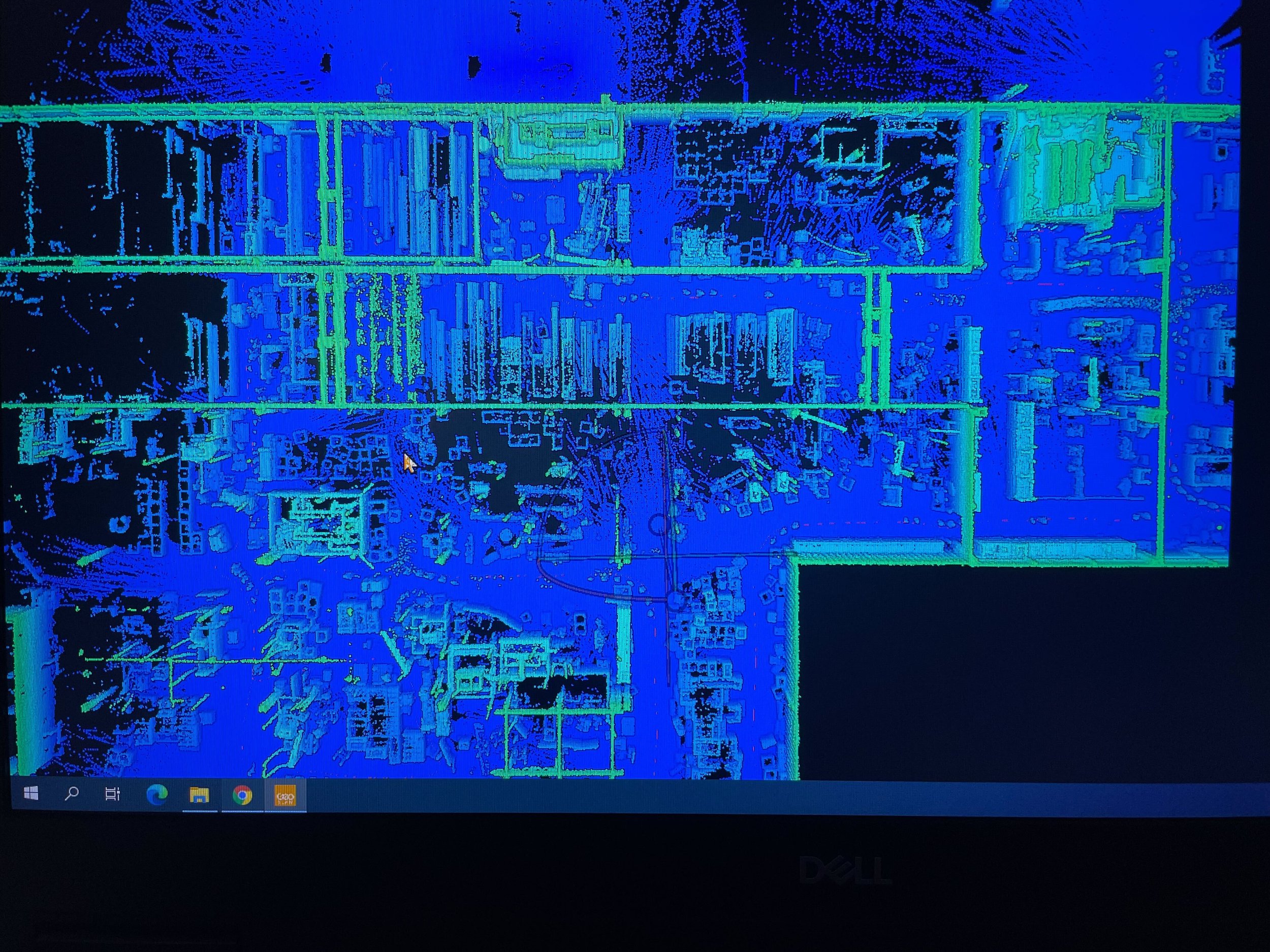
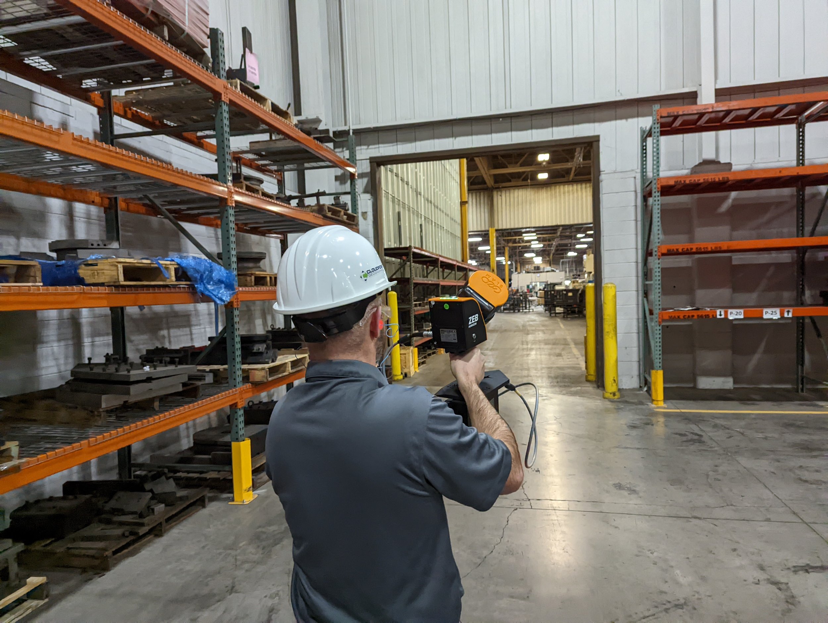
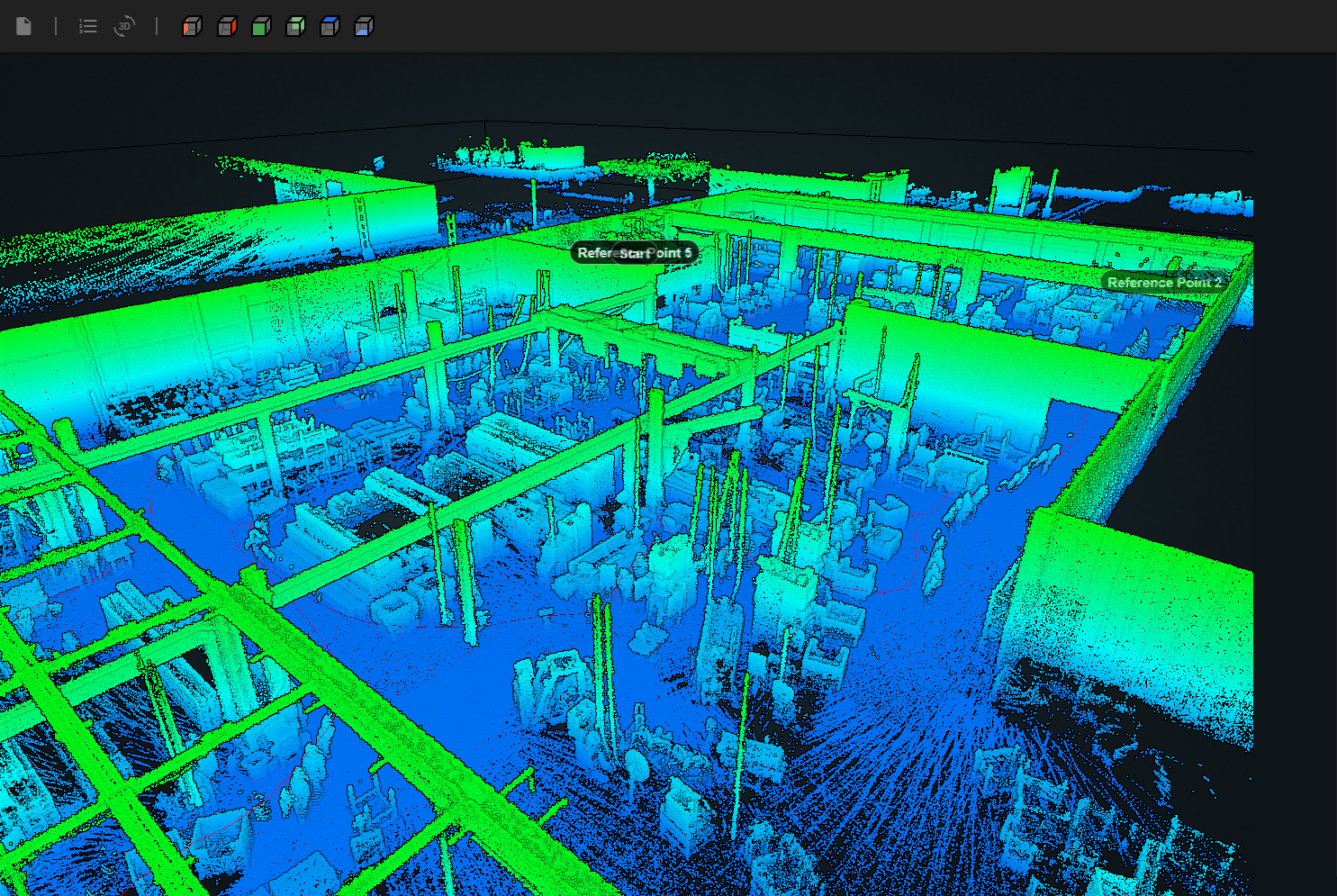
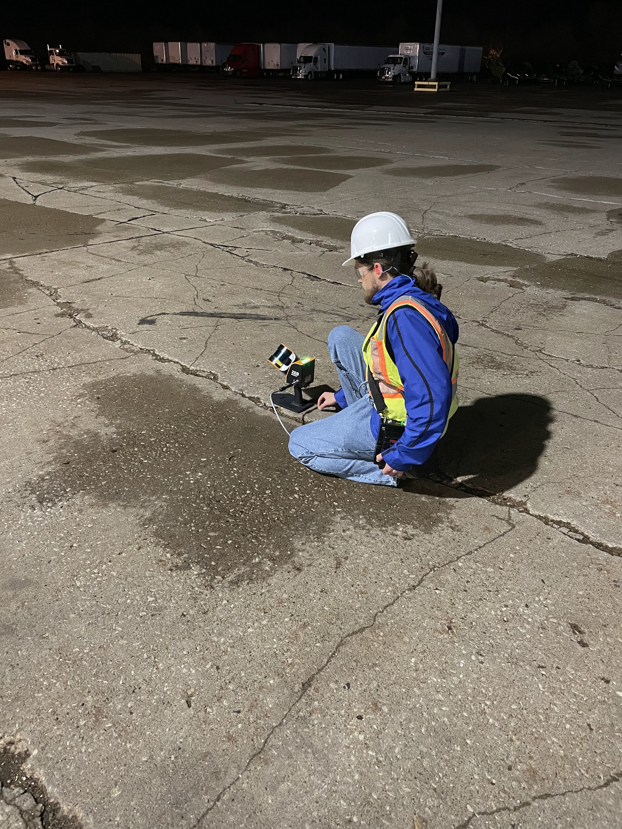
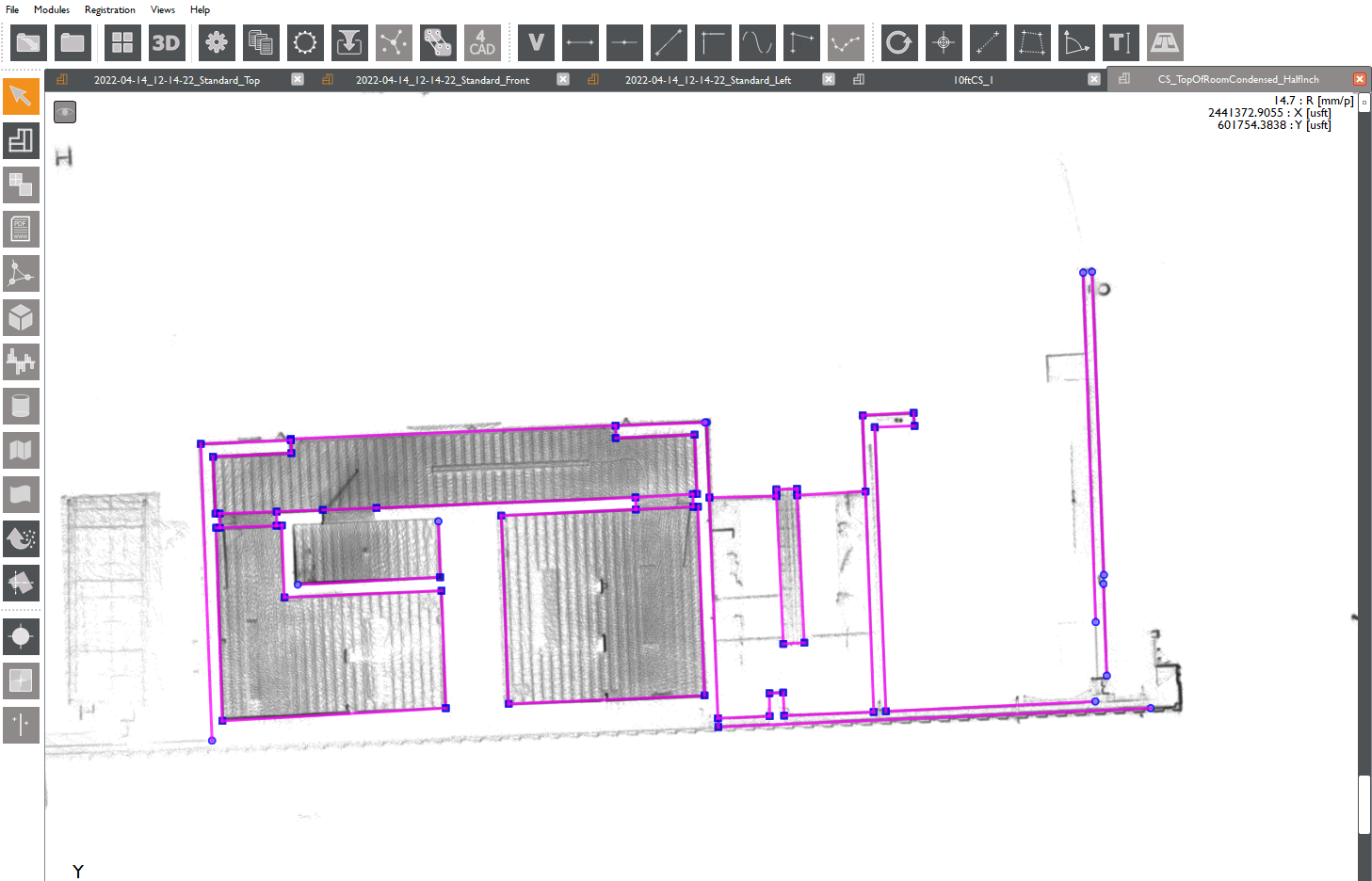
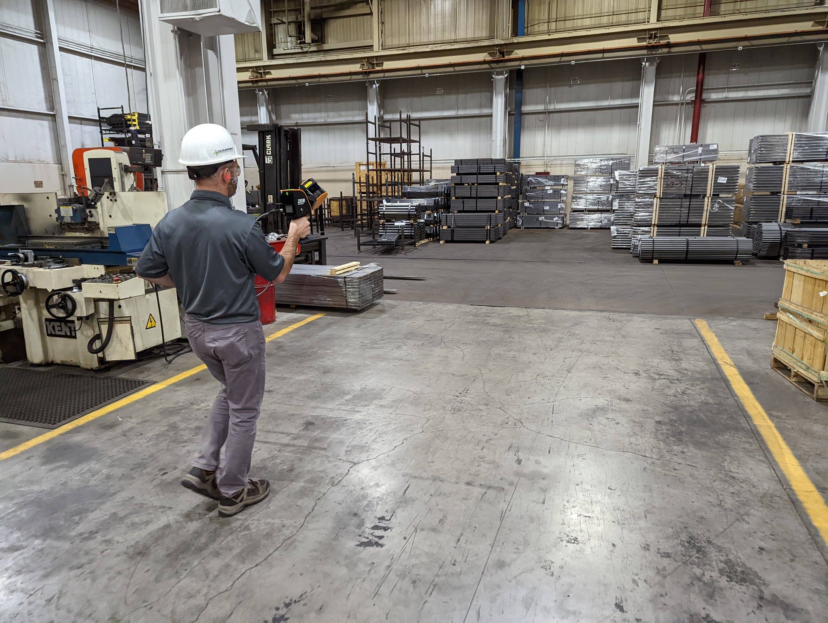
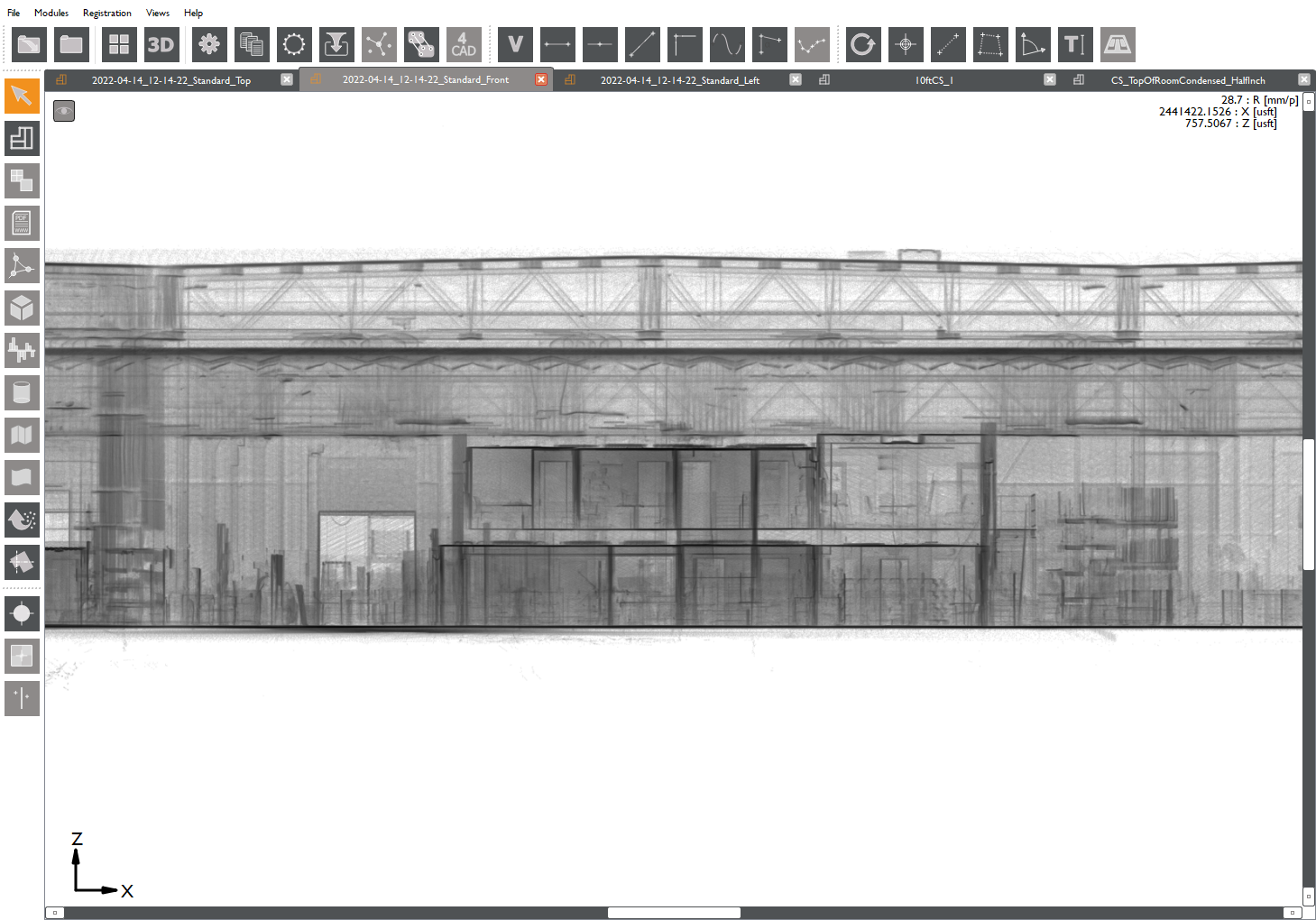
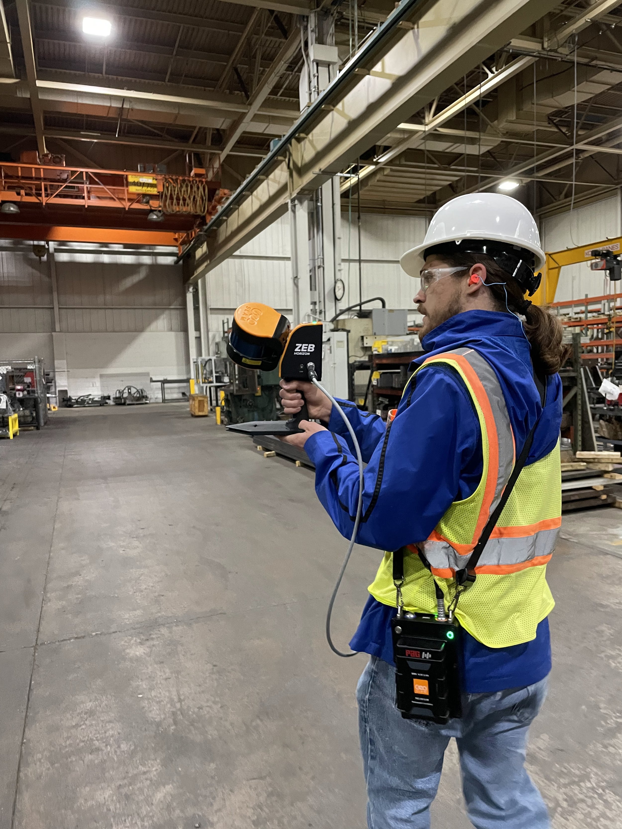
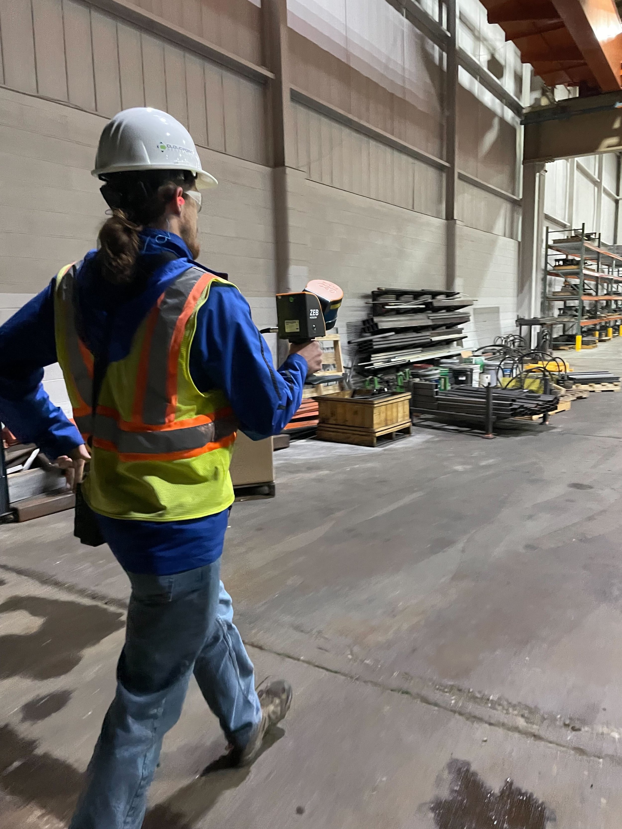
Cloudpoint has been awarded the Indoors Specialty designation from Esri, which enables them to implement a complete turn-key mapping platform using the ArcGIS Indoors solution. The team has been able to build out a number of pilot projects for various customer types including education, healthcare, and manufacturing who will find great benefit form the technology of indoor and campus mapping. As work progresses, stay tuned for updates and an in-depth look on the return on investment that can be realized for any campus and facility mapping project.



